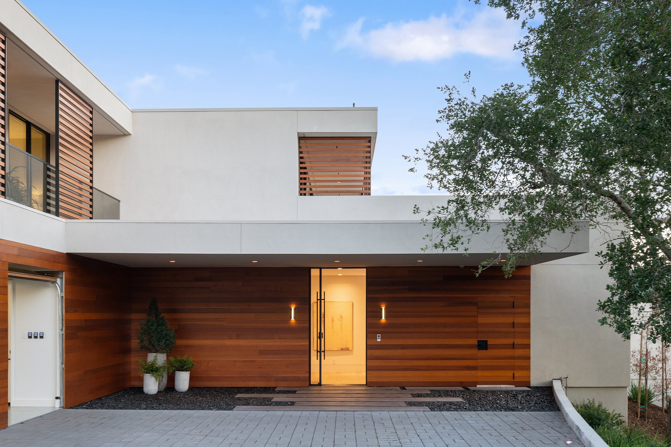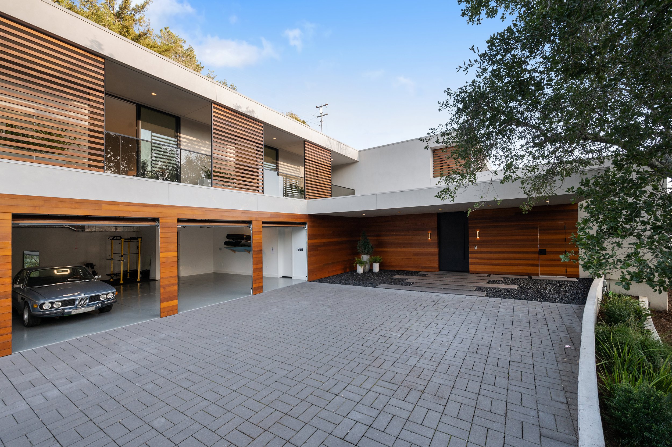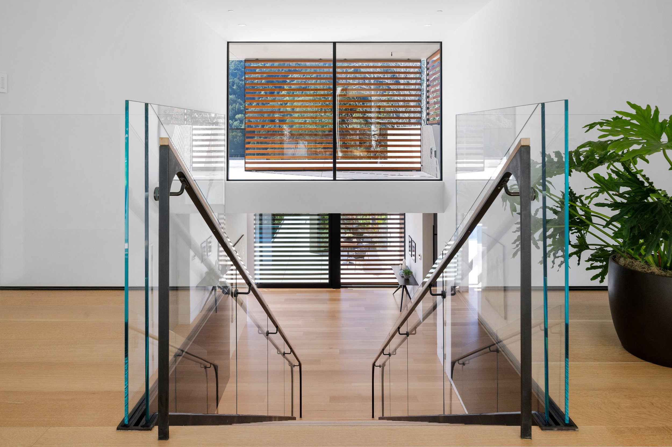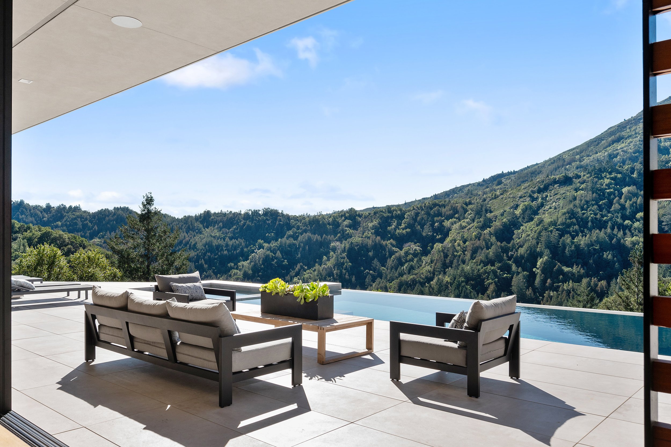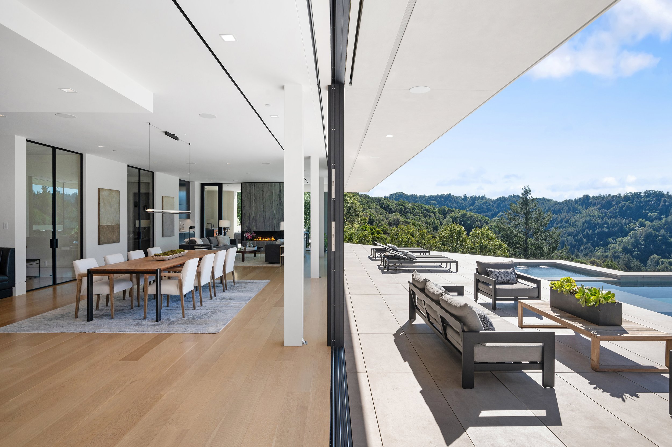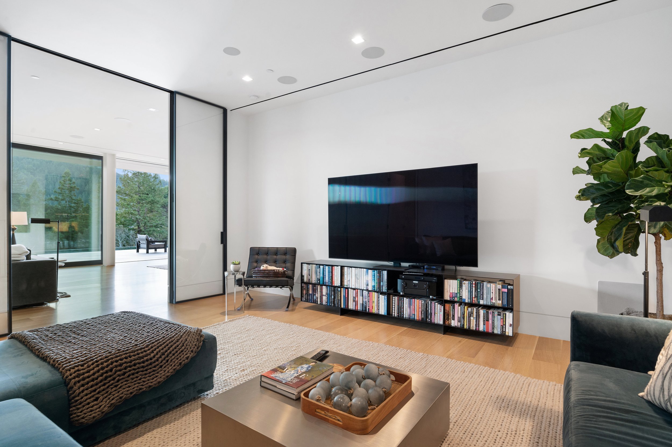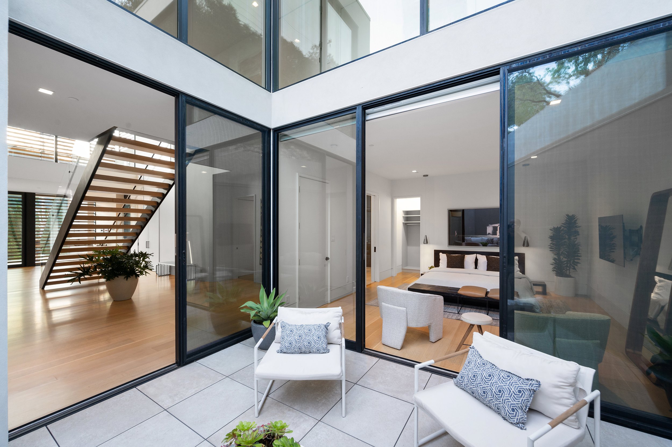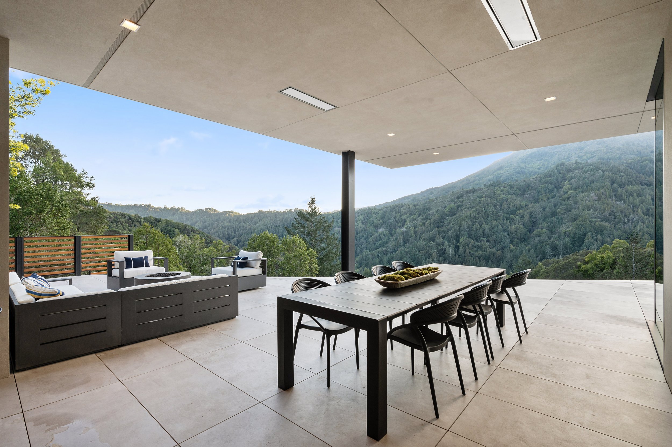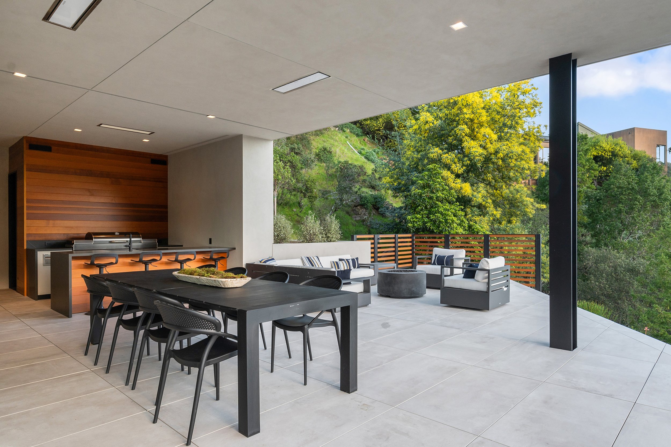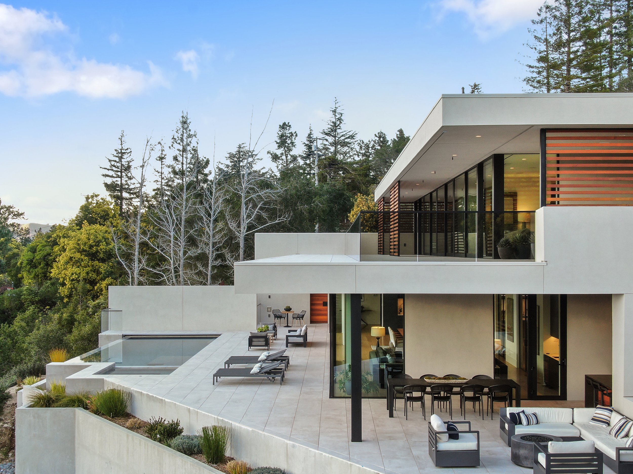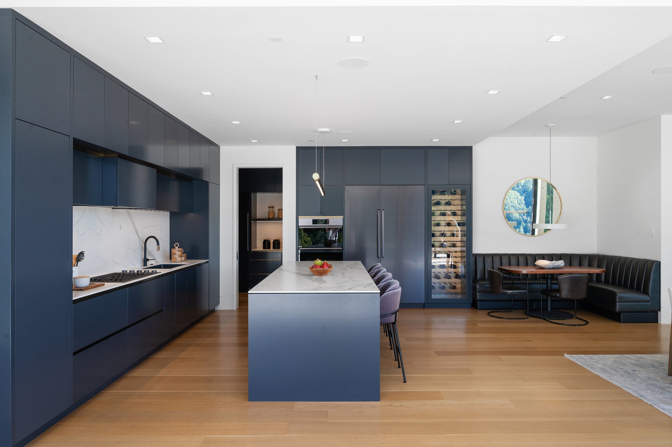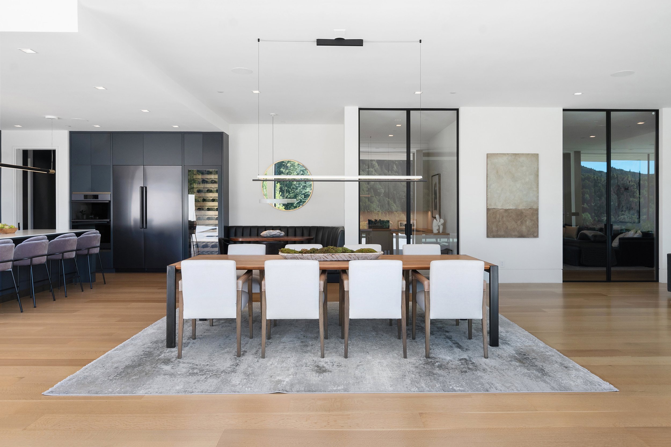Level 1
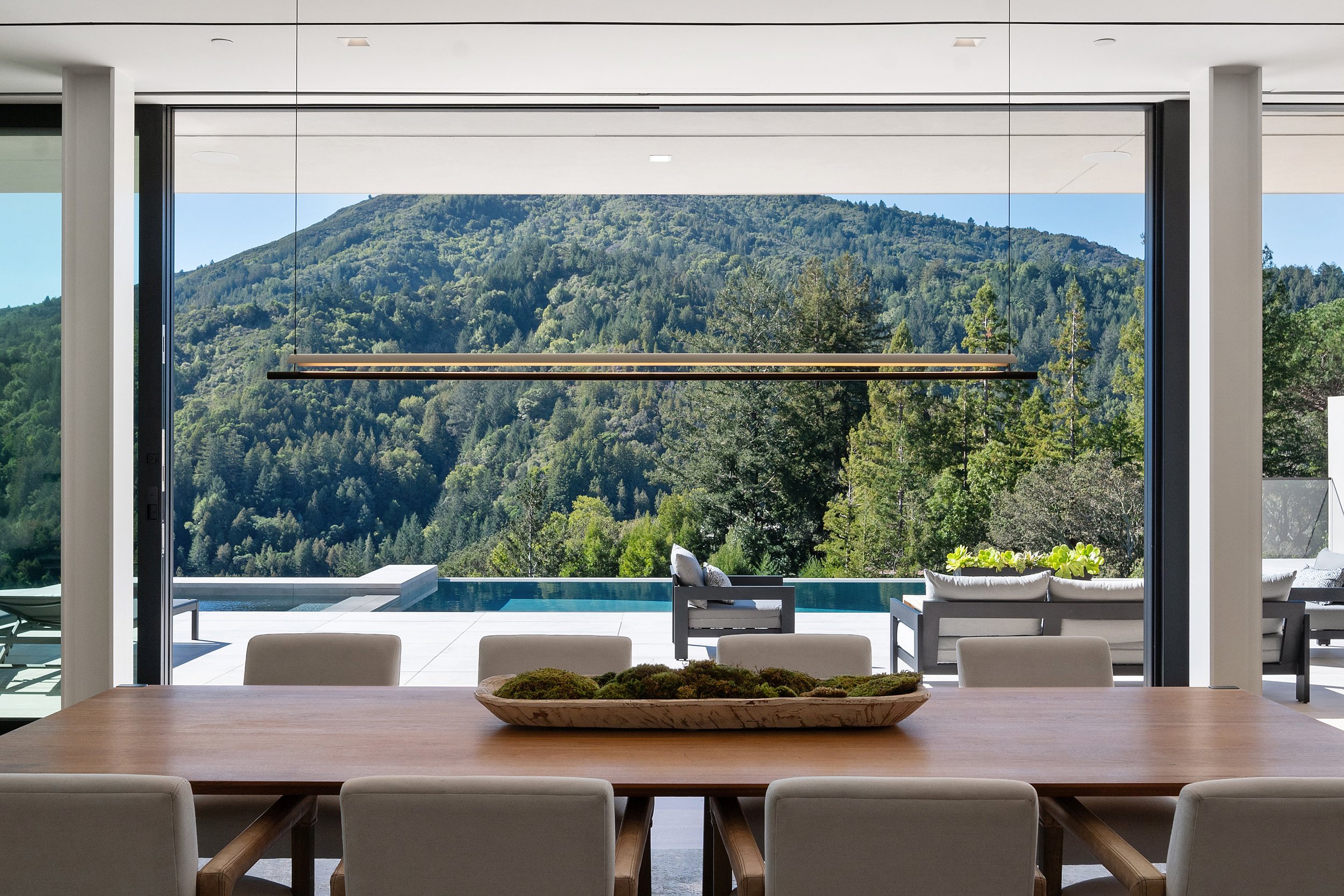
Dramatic Foyer/Art Hall Entrance
Welcoming guests with grandeur, the foyer/art hall captivates with its sweeping views of Mt. Tamalpais, creating an awe-inspiring first impression. A spacious coat closet stands ready to accommodate guests' belongings.
Grand Scale Great Room
Adjacent to the dining area, the grand scale great room is an epitome of contemporary luxury, featuring a custom quartz fireplace, a wet bar, and tall "walls of glass" framing views of the pool and Mt. Tamalpais.
Chic Dining Area
Designed for lavish gatherings, the dining area comfortably seats 10-12 people and offers breathtaking views of the in-ground pool, Mt. Tamalpais, and outdoor entertaining spaces.
First Bedroom
Flooded with natural light from high windows, this versatile room, adjacent to a private patio, offers an ideal space for relaxation or productivity. With its abundant light and access to the outdoors, it could also function perfectly as a second office, catering to diverse lifestyle needs.
Second Bedroom
Perfect for visiting in-laws or teenagers, this bedroom features glass doors opening onto a private patio, bringing the outdoors in. A highlight is its large custom-built walk-in closet, complete with ample storage and a safe, ensuring convenience and security. The attached en-suite bathroom boasts a double vanity adorned with a Neolith slab, custom lighting, fixtures, and a spacious walk-in shower, providing a luxurious retreat for guests.
Large Mud Room
Conveniently located off the garage, the large mud room offers ample storage and built-ins, ensuring organization and functionality. Two built-in benches and closets provide additional utility for everyday living.
Fabulous Home Office
Designed with inspiration in mind, the home office offers uninterrupted views of Mt. Tamalpais, Oak counters, ample storage, and glass doors for privacy, creating an ideal workspace.
Beautifully Appointed Formal Powder Room
Exuding elegance, the formal powder room boasts custom lighting, high ceilings, and designer fixtures, providing a sophisticated retreat for guests.
Media Room/Secondary Family Room
Generously sized and thoughtfully designed, the media room/secondary family room offers high ceilings, glass doors, and custom surround sound, promising an immersive entertainment experience.
Magazine-Worthy Custom Kitchen
Crafted to perfection, the kitchen is a culinary masterpiece featuring Neolith counters and backsplash. The grand scale island, with seating for up to four people, is the heart of the kitchen, complemented by a large eat-in space with a built-in banquette. Custom lighting illuminates ample storage and high-end appliances, including a Dacor oven/microwave combination, 5-burner Dacor cooktop, and a 54-inch Dacor side-by-side refrigerator/freezer. A custom hood with an exterior blowing system adds to the kitchen's allure, while glass-panel wine storage adds sophistication.
Fabulous Walk-In Pantry
Spanning approximately 145 square feet, the walk-in pantry is a culinary enthusiast's dream, equipped with a second refrigerator/freezer, ample custom storage, a coffee-making station, an additional sink, a second Miele dishwasher, and a cleverly designed "pantry within a pantry" for organized storage solutions.


